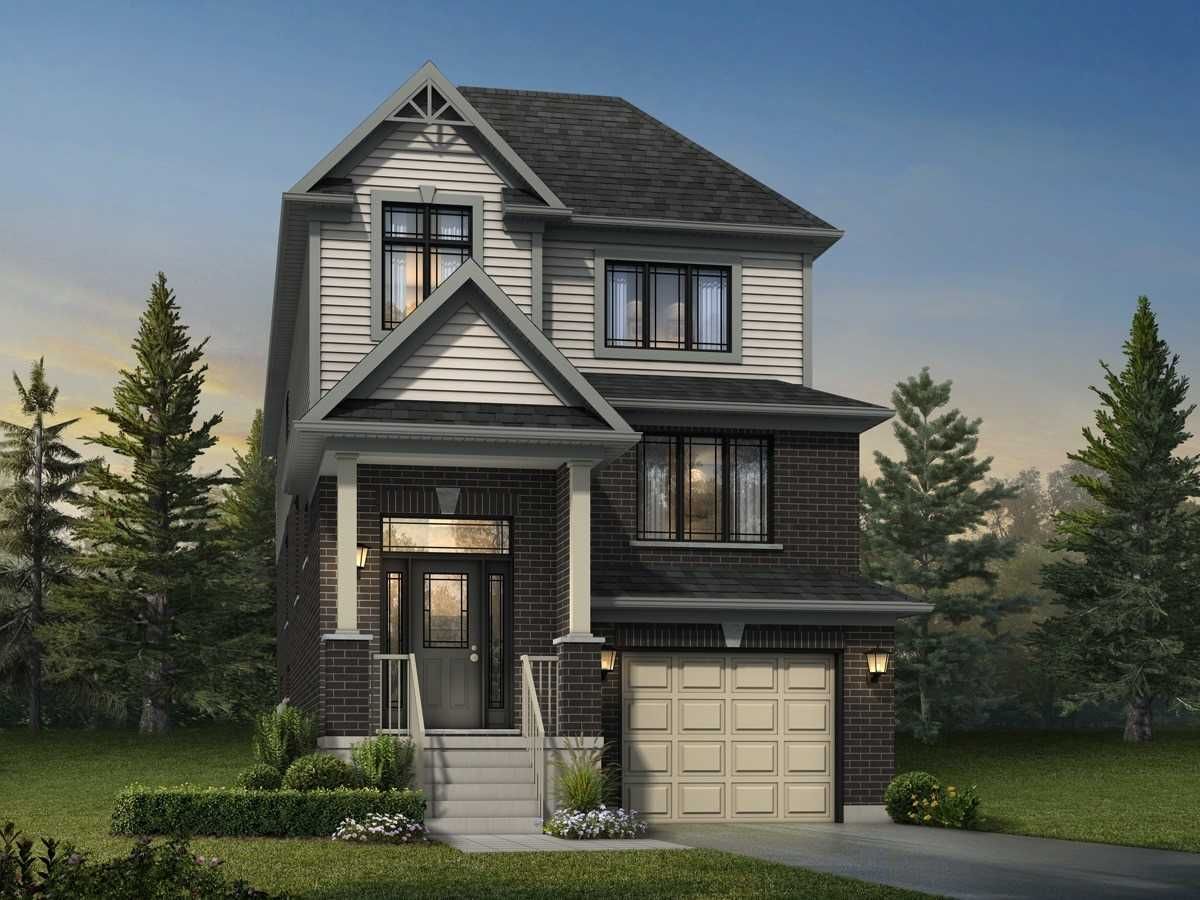$1,029,900
$*,***,***
3-Bed
2-Bath
2000-2500 Sq. ft
Listed on 3/16/23
Listed by EXP REALTY, BROKERAGE
This Is The Last Detached Home Available In Phase 1 At The Glade, Presented By Fusion Homes! This 'Sinclair' Floor Plan Sits On A Pie-Shaped Lot (55' Wide At The Back), Is 2030 Sq Ft (Plus Up To 470 Sq Ft With The Finished Basement Totaling 2500 Sq Ft), 3 Bed And 2.5 Bath. The Standard Finishes With The 30 Ft Product Are Impressive - Custom Kitchen Cabinetry With Soft Close Cabinet Doors, Luxury Bathrooms Including Primary Bedroom Ensuite, California Ceilings Throughout, 4" Baseboards, And Many Green Living Features. You Choose All Of Your Finishes, Colors, And Upgrades! Special Promotion On Launch Day: Exclusive 2.99% Mortgage Rate Or Free Finished Basement Apartment (Contact Us For Further Details). This Home Will Be Released At The Fusion Model Home At 43 Everton Drive In Guelph At 12Pm On March 25th. At The Release, They Will Be Reserving Lots On A First-Come, First-Served Basis. The Estimated Completion Date Will Be Fall 2023.
X5970835
Detached, 2-Storey
2000-2500
11
3
2
1
Built-In
3
New
Central Air
Full
Y
Brick, Vinyl Siding
Forced Air
N
$0.00 (2023)
113.10x26.70 (Feet)
